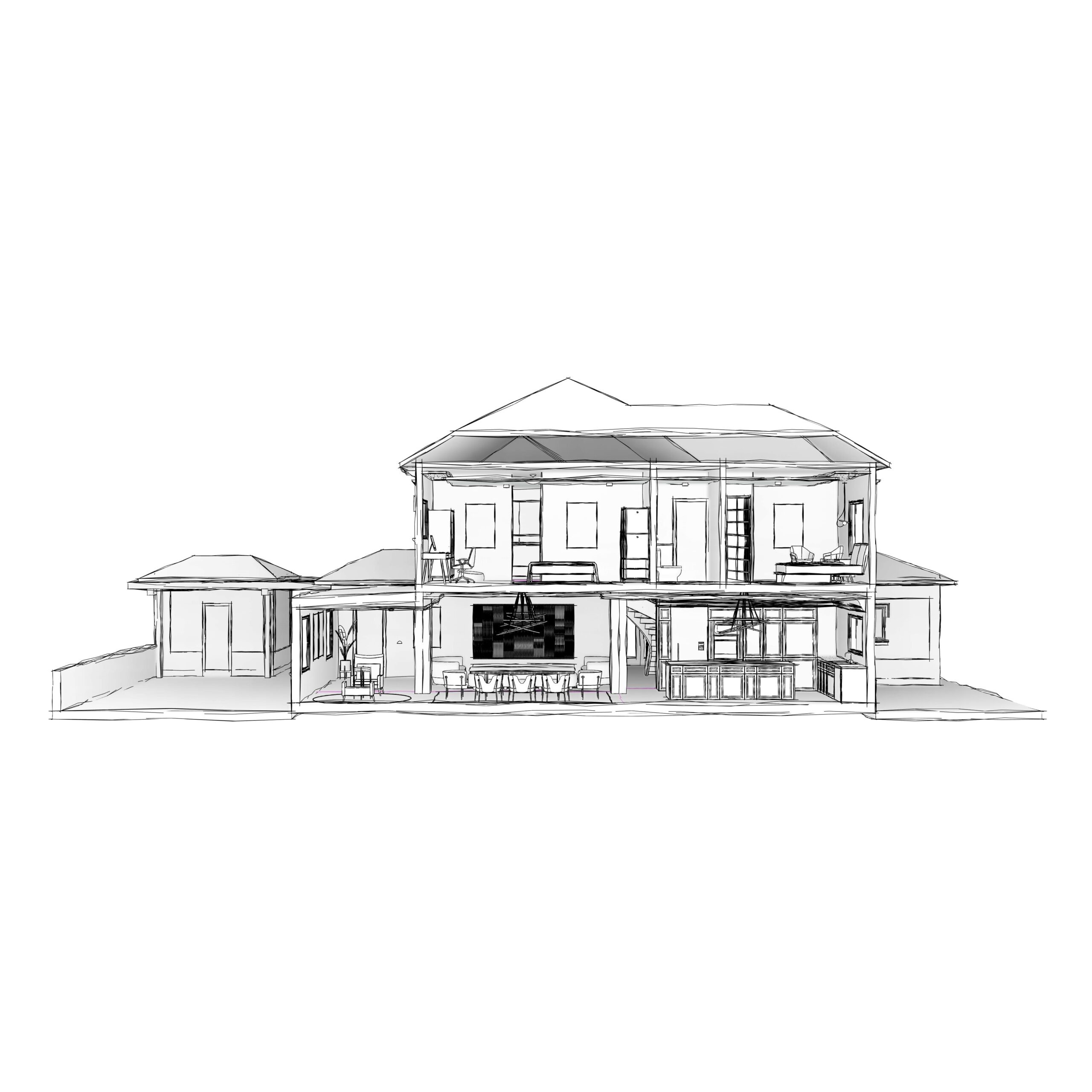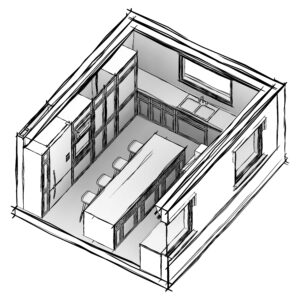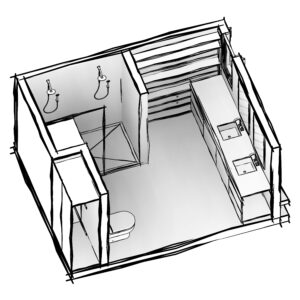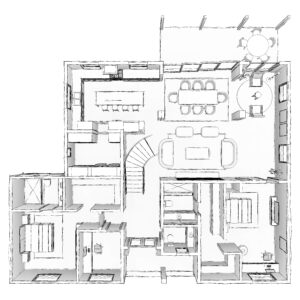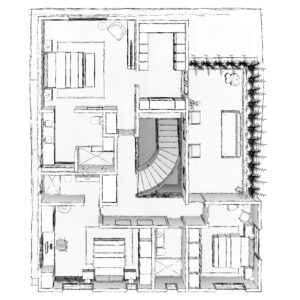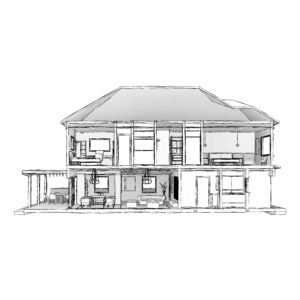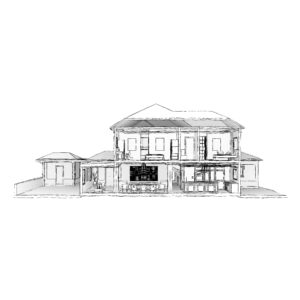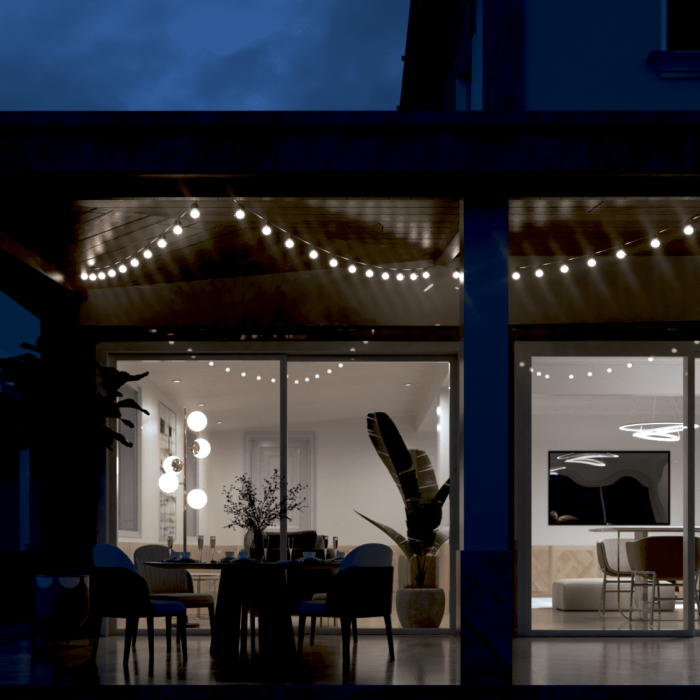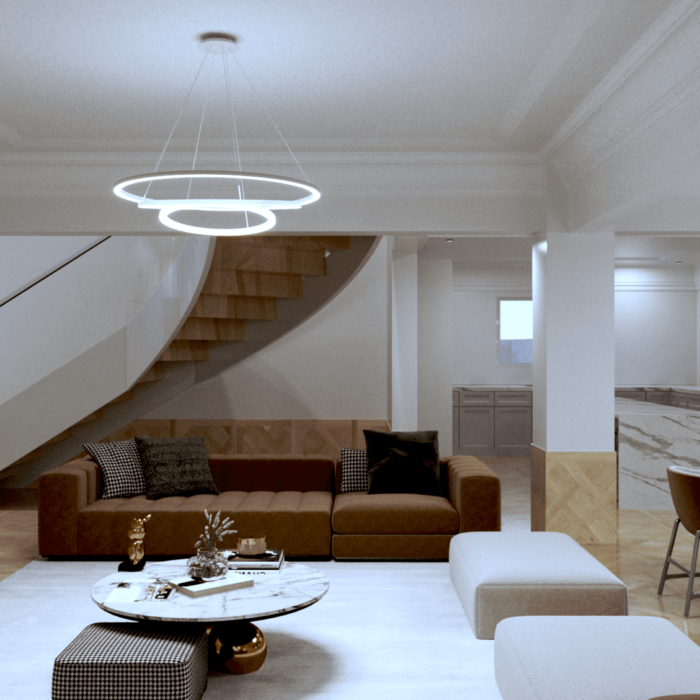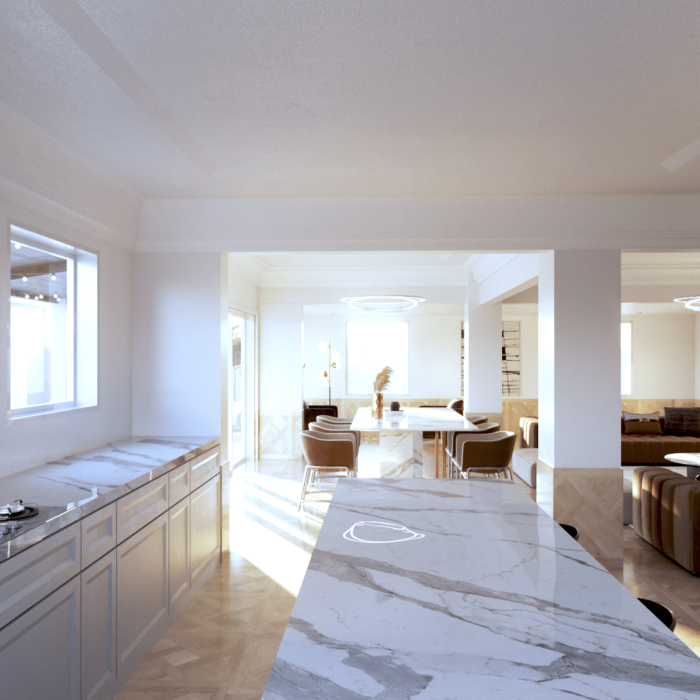Nestled in the northern region of Aruba, our clients acquired a captivating mid-century house, entrusting us with a comprehensive remodeling project. The focal point of this endeavor was the creation of a harmonious living space. At the heart of the house, the living, dining, and kitchen areas were meticulously redesigned to serve as the core for substantial family gatherings. To amplify the overall appeal, a beautiful green terrace with a pool adorned the back of the house, providing a picturesque view visible right from the entrance. This thoughtful integration of indoor and outdoor elements not only enhanced the aesthetics but also contributed to a seamless blend of mid-century charm and contemporary functionality.

