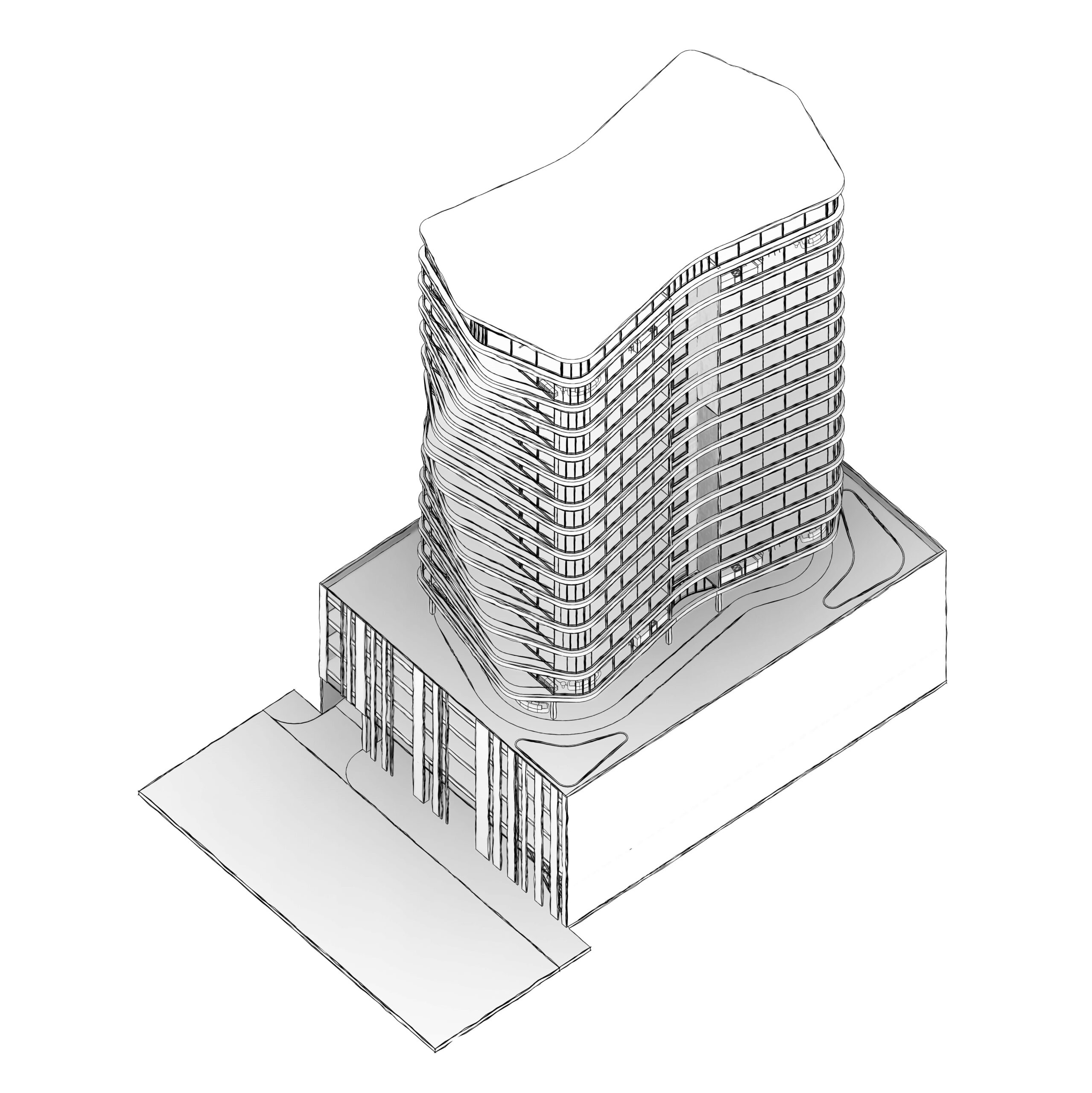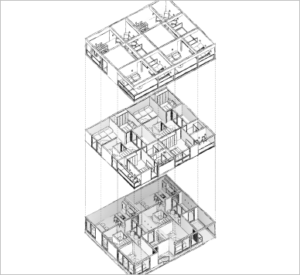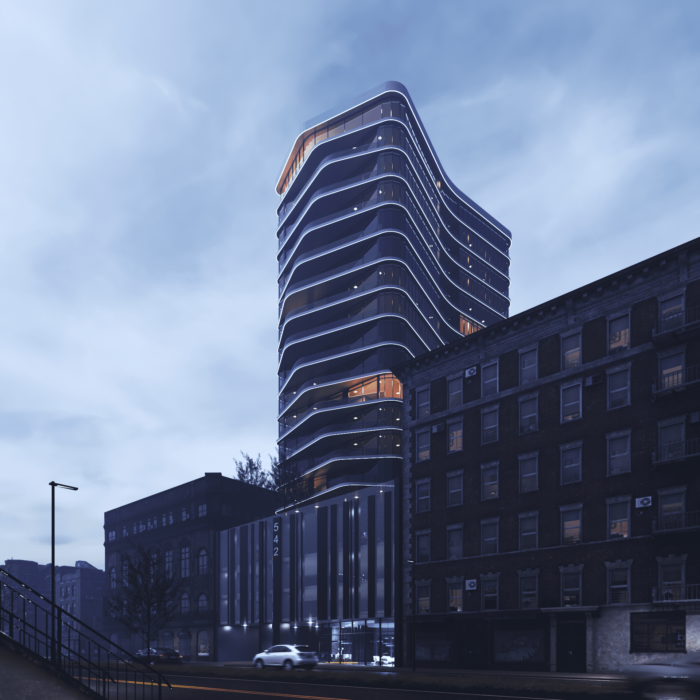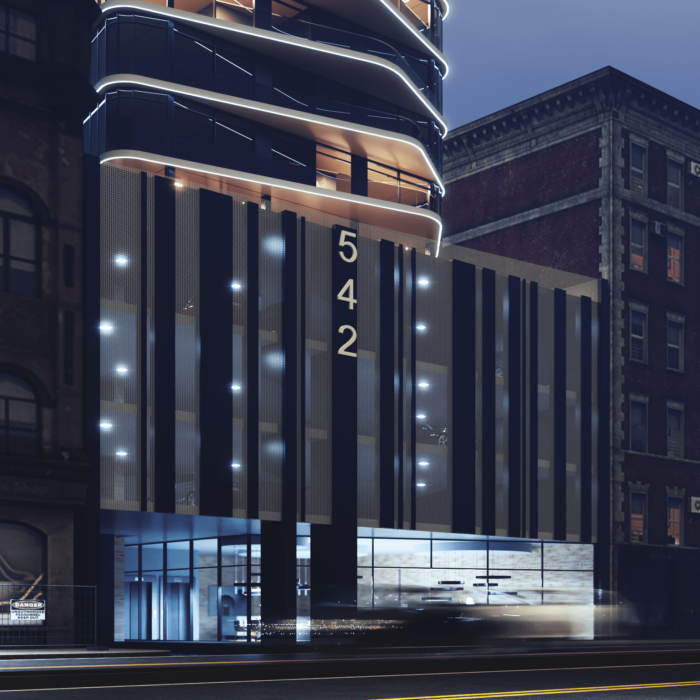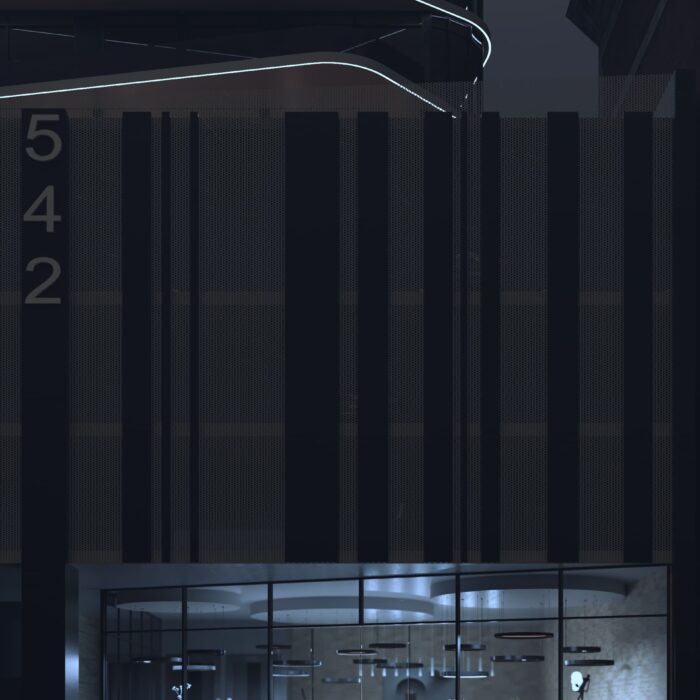In Lomas del Pedregal, Mexico city we designed a mixed-use building that combines the materiality of the industrial landscape and the confort of a modern residential space. A concrete monolith with a micro-perforated façade maintains continuity with the axis of industrial-type buildings that still exist in the area. At the same time, the residential tower is separated from the monolith, creating a garden space between both volumes that houses the common areas of the building. The most distinctive thing about this design is the front and rear facade, where the architecture moves in place of conventional balconies. This dynamic façade creates a unique play of light and shadow, adding a touch of personality to the structure.

