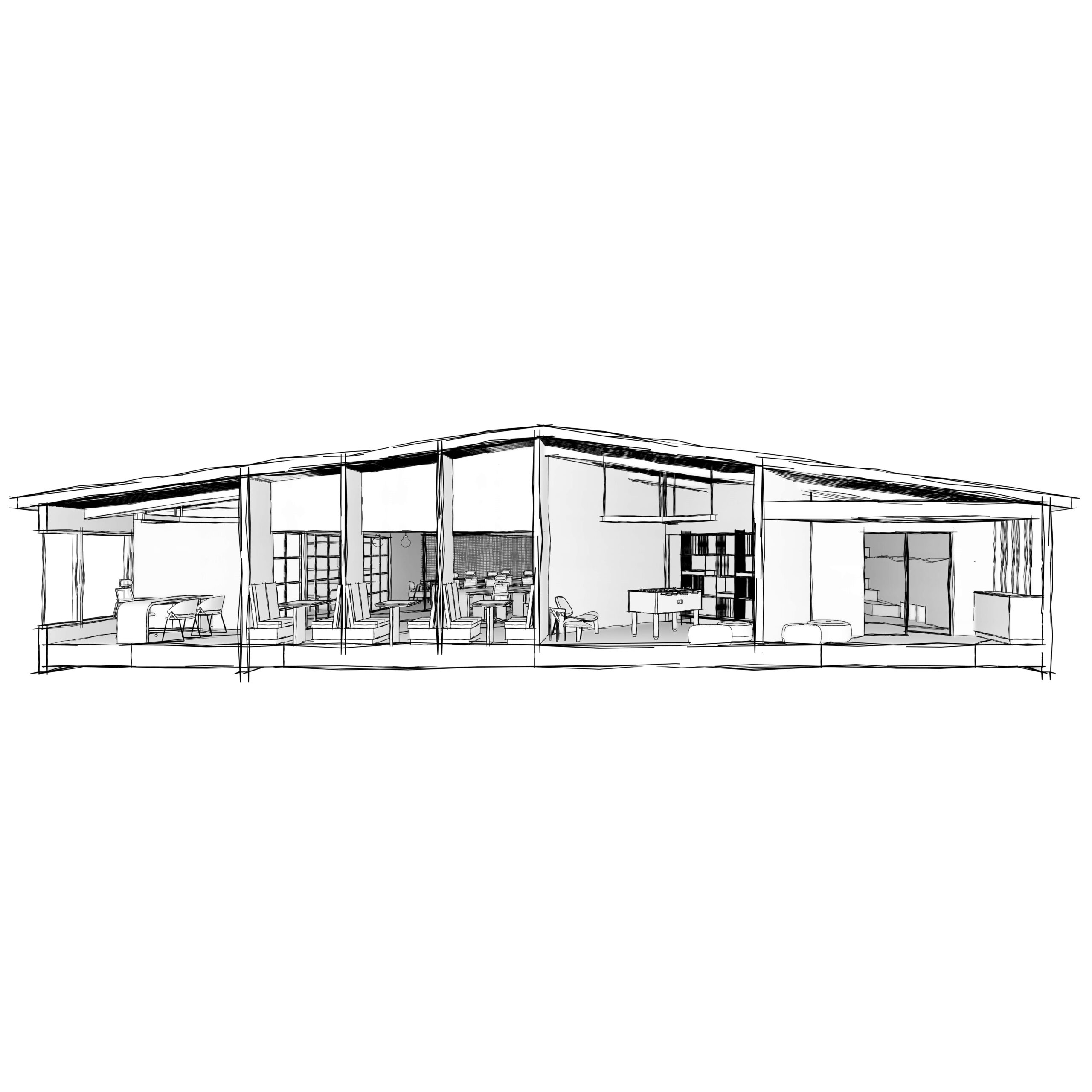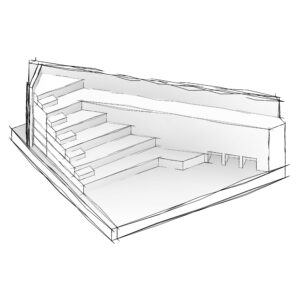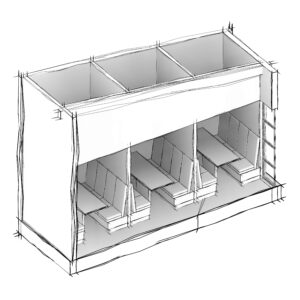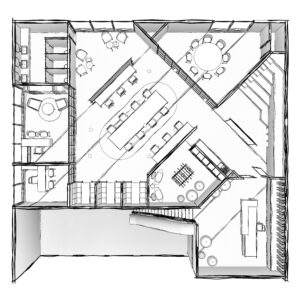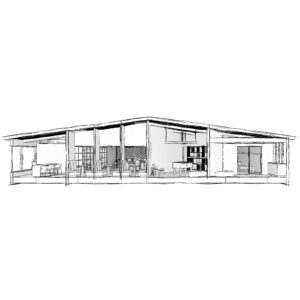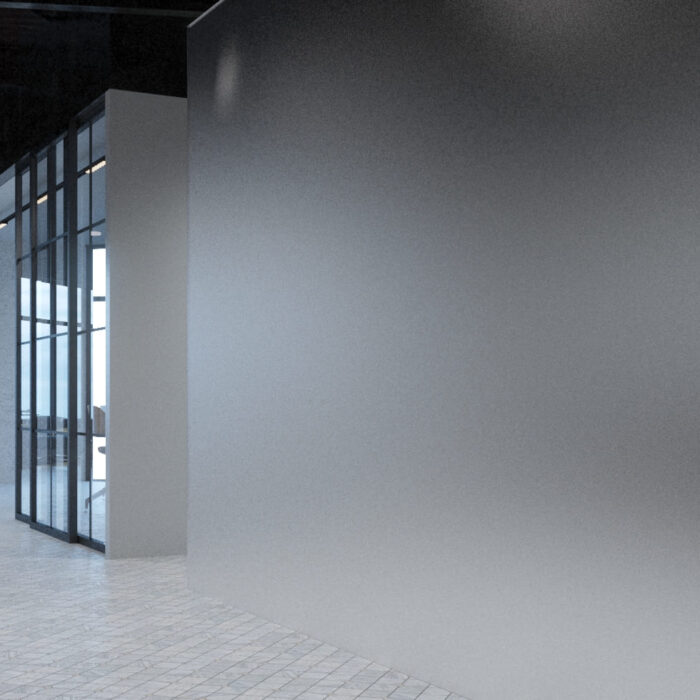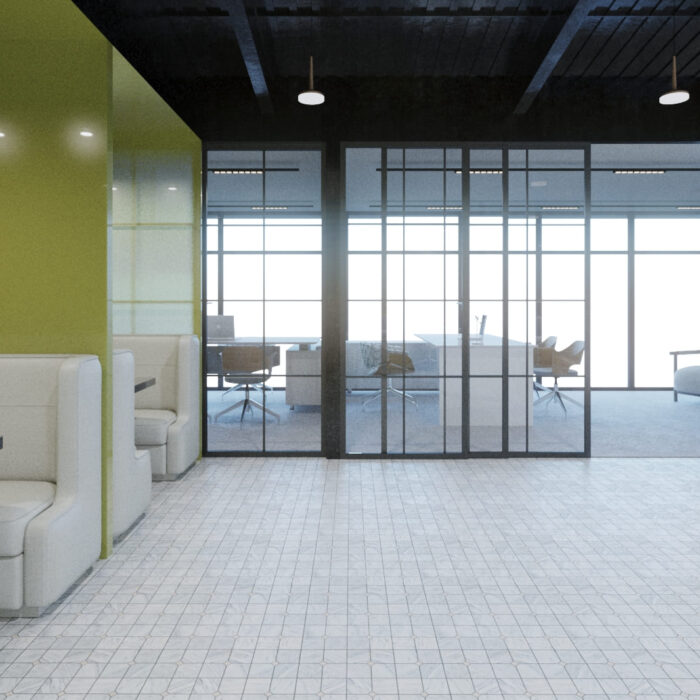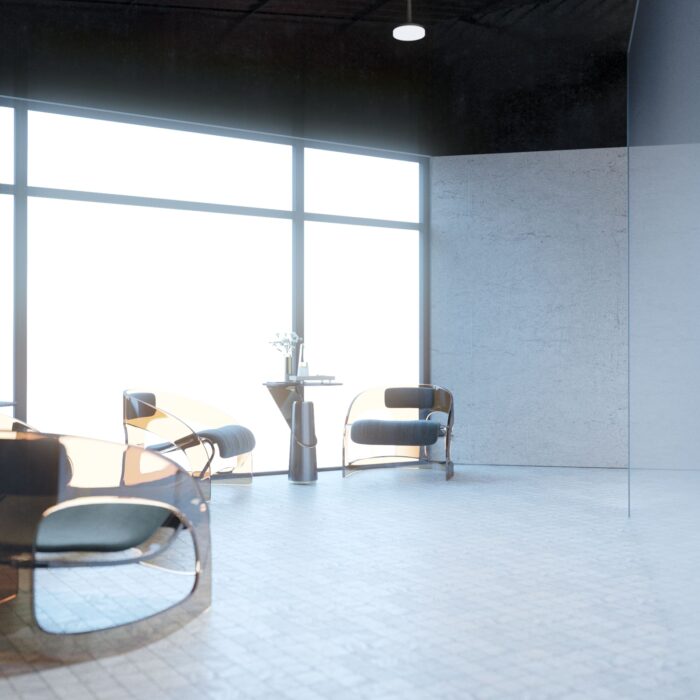This distinctive office project was tailored for a prominent toy-producing brand in Australia, situated above their retail store. The floorplan, originally a typical rectangular space, underwent a deliberate shift, introducing a diagonal orientation to infuse dynamism throughout. This intentional design choice not only added visual interest but also accommodated the diverse spaces essential for the collaborative nature of their work. The resulting layout fosters a dynamic environment that seamlessly aligns with the brand’s innovative spirit, providing a functional and aesthetically engaging workspace

