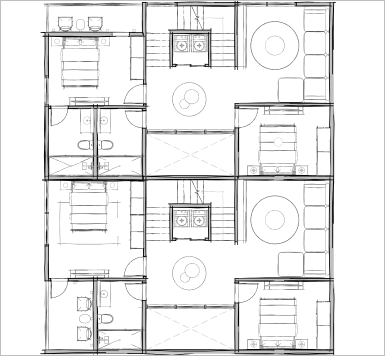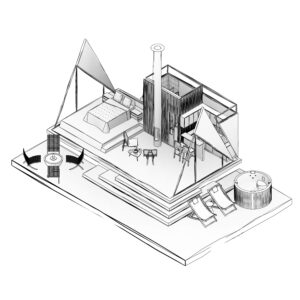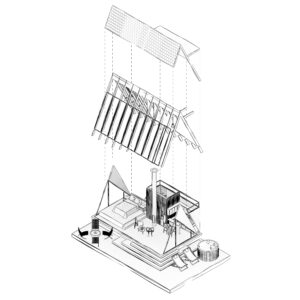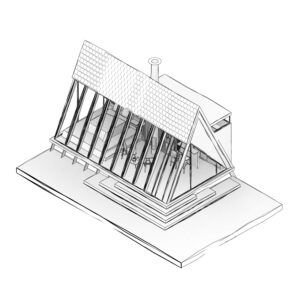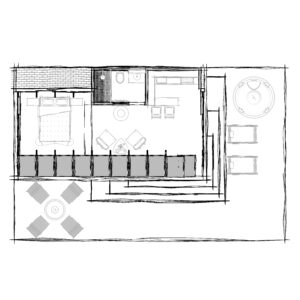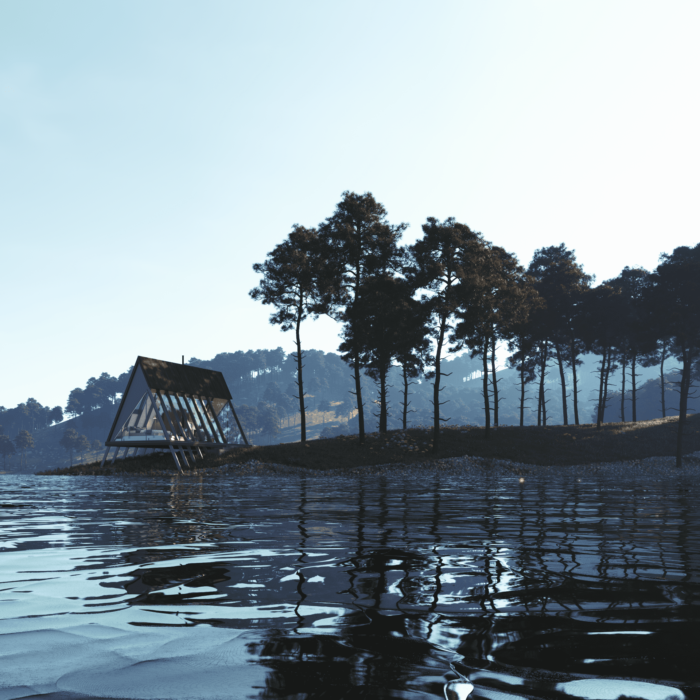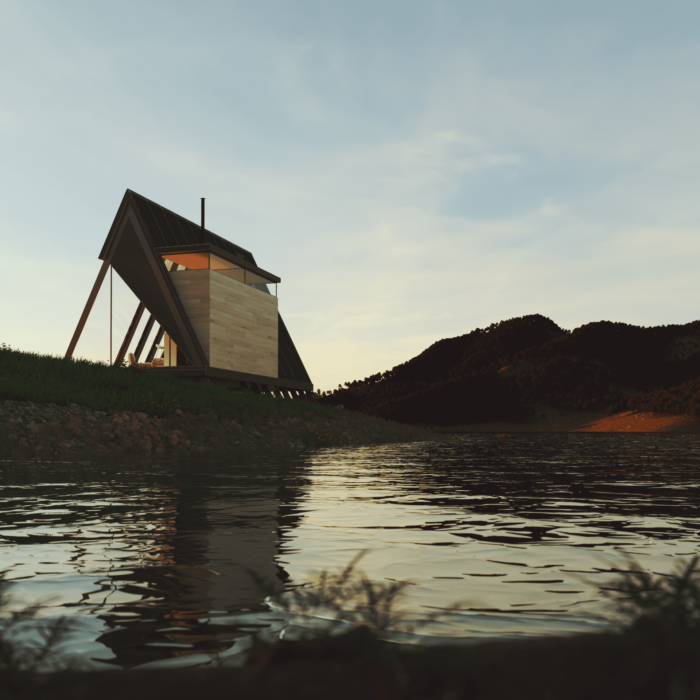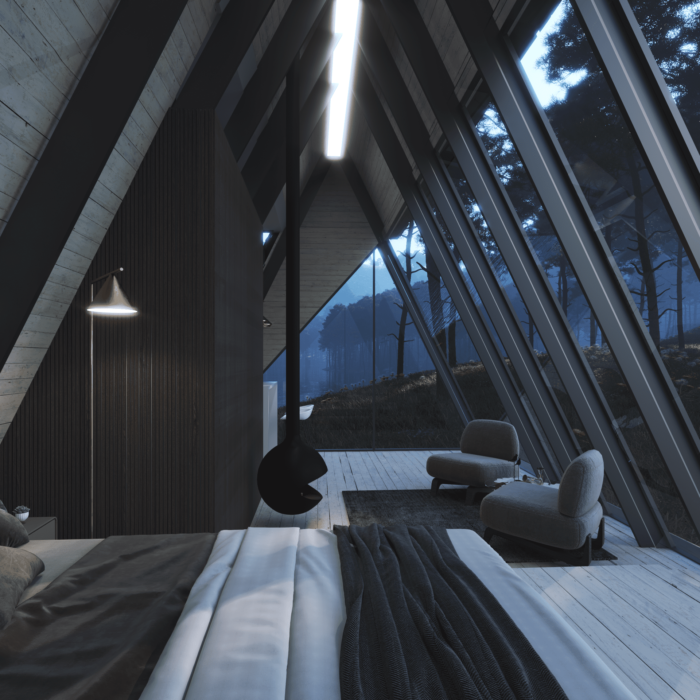This A-frame cabin was designed for a client in New Zealand.
It served as a holiday retreat for a young couple, providing them with a tranquil haven to savor wine, engage in heartfelt conversations, and relish the breathtaking vistas of the lake, all while strengthening their connection.
The program for this cabin was thoughtfully curated,
containing only the essentials: a cozy bedroom, comfortable seating in front of a warm fireplace,
a compact kitchen with two seats, and a well-appointed bathroom.

