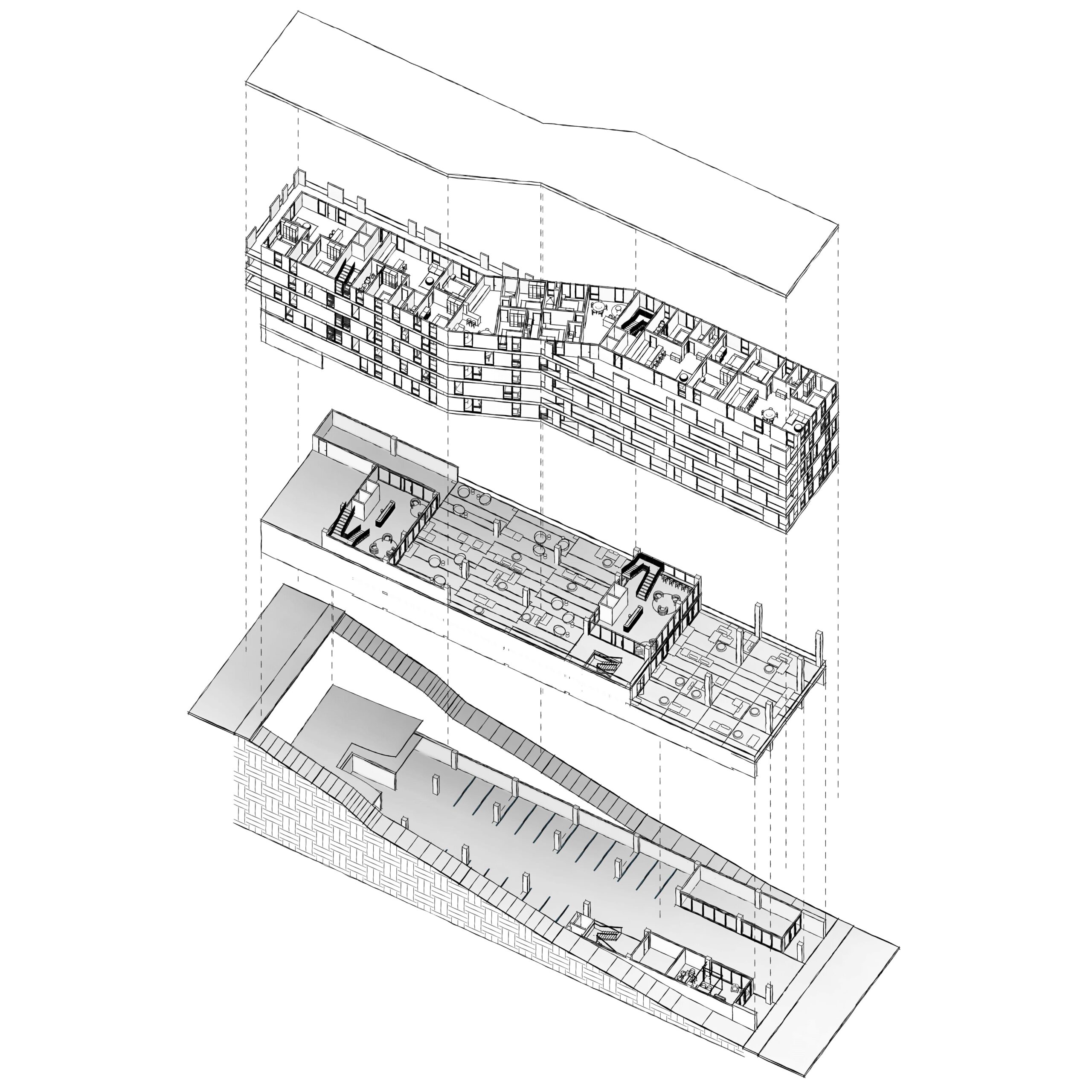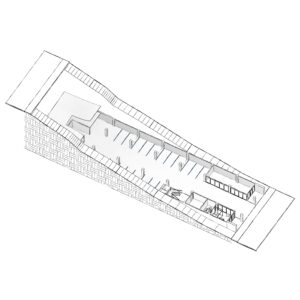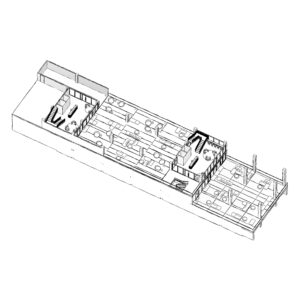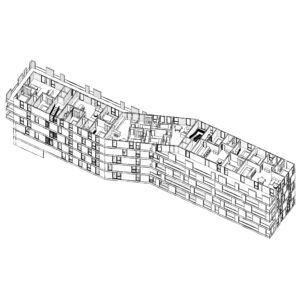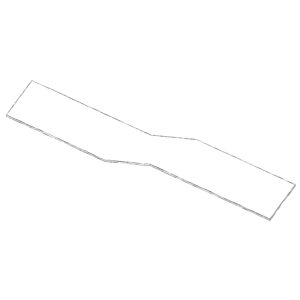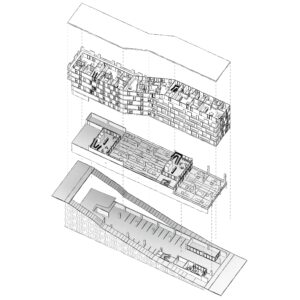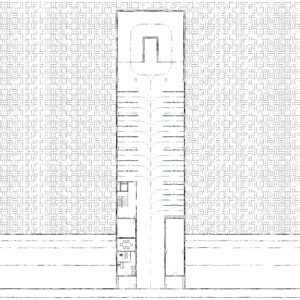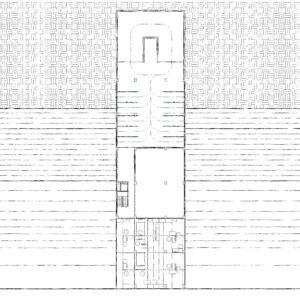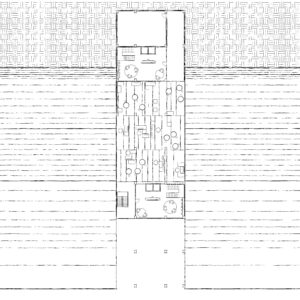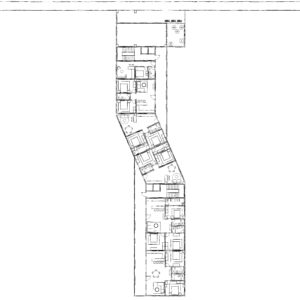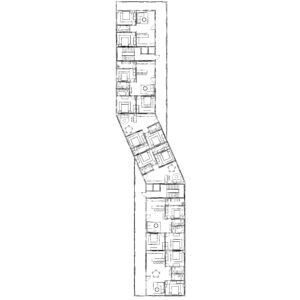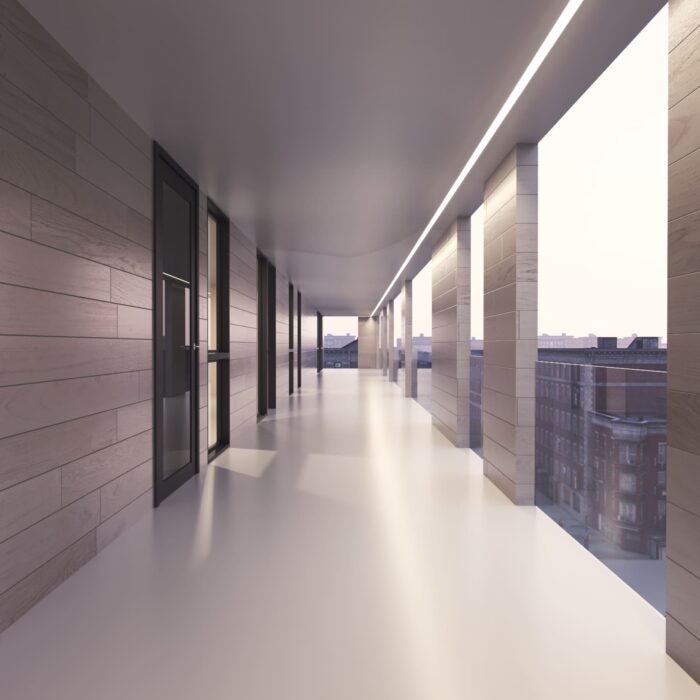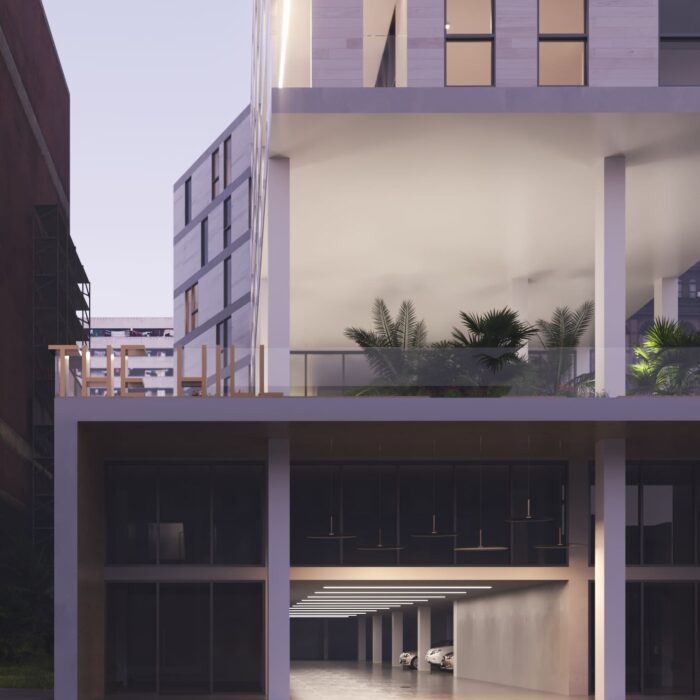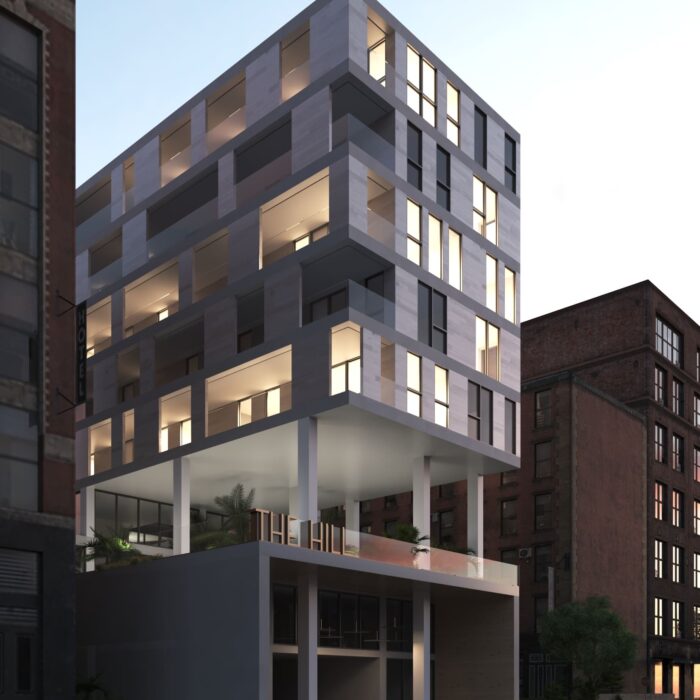In approaching this project, we were presented with a unique challenge—a long and narrow site offering the rare advantage of two entrances. One opening onto a main road and the other situated 12 meters above, accessed from a residential alley at the back. With this distinctive feature in mind, we carefully tailored the program. The ground floor, dedicated entirely to parking, gradually reduced in footprint as one ascended, ultimately transitioning to an underground space.
The residential towers were conceptualized as a folded line at two distinct points, ensuring that apartments received ample natural lighting while maintaining separation from neighboring structures. This innovative design not only maximized the use of available space but also created a dynamic architectural solution that seamlessly integrated with the surrounding environment, offering a harmonious balance of form and function

