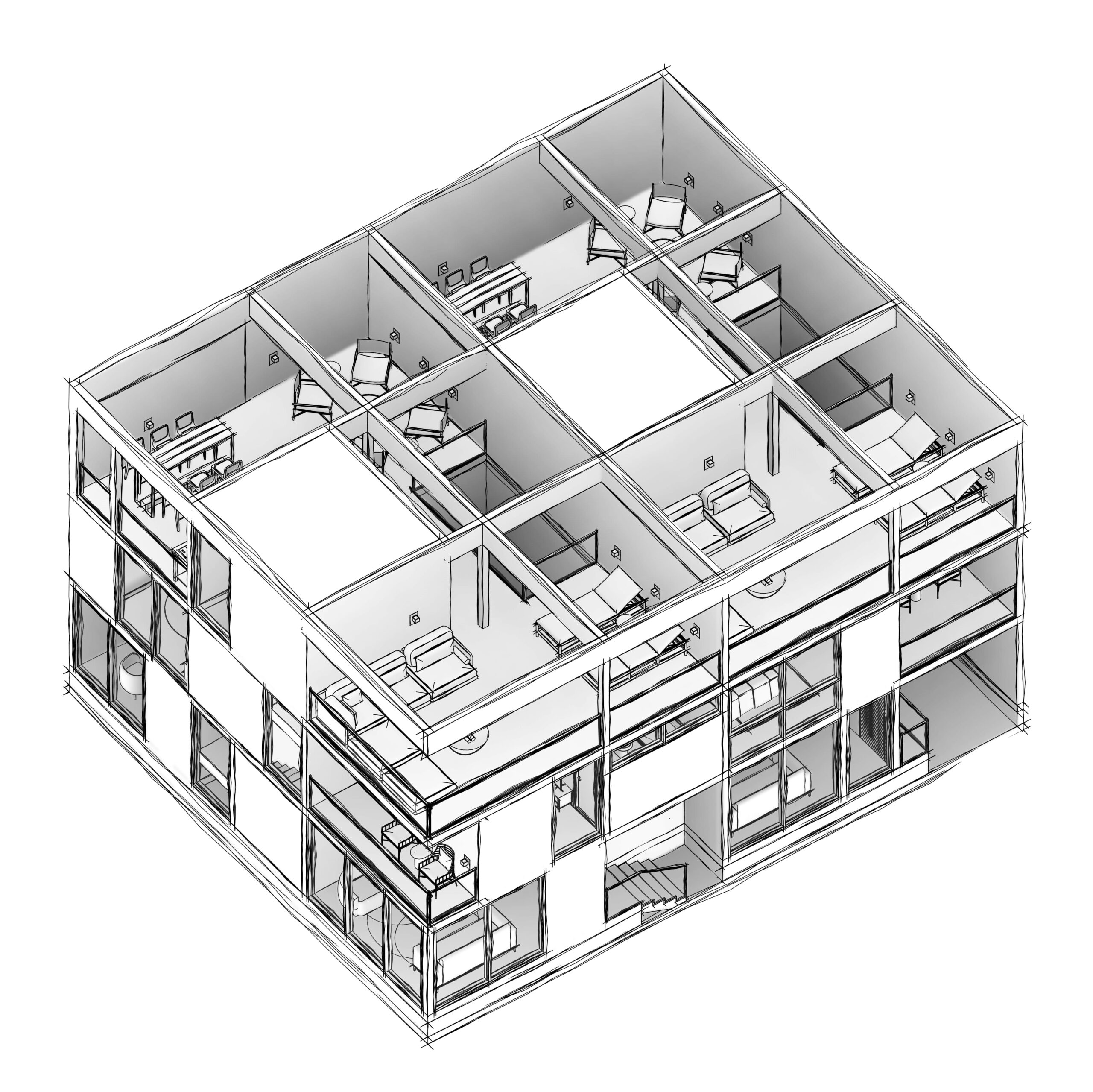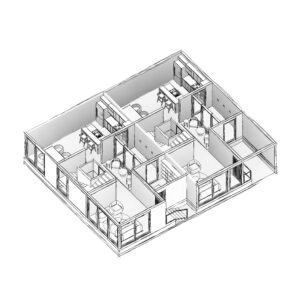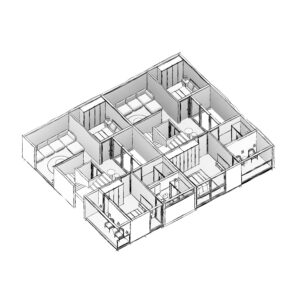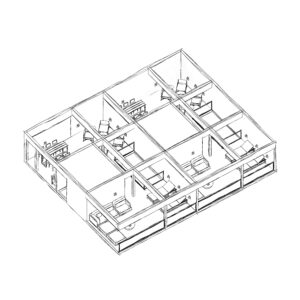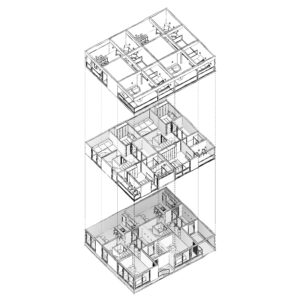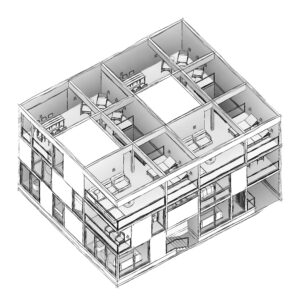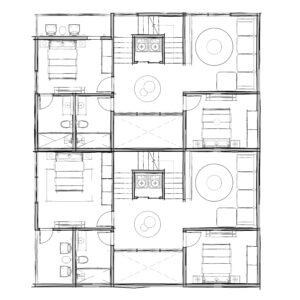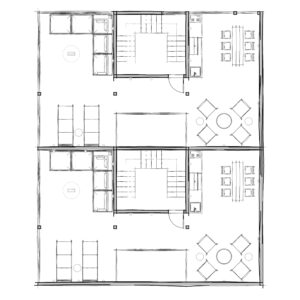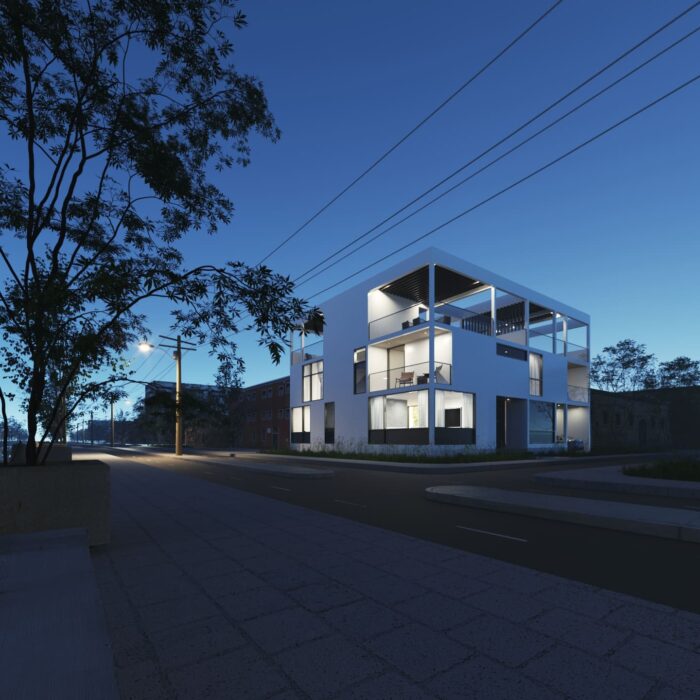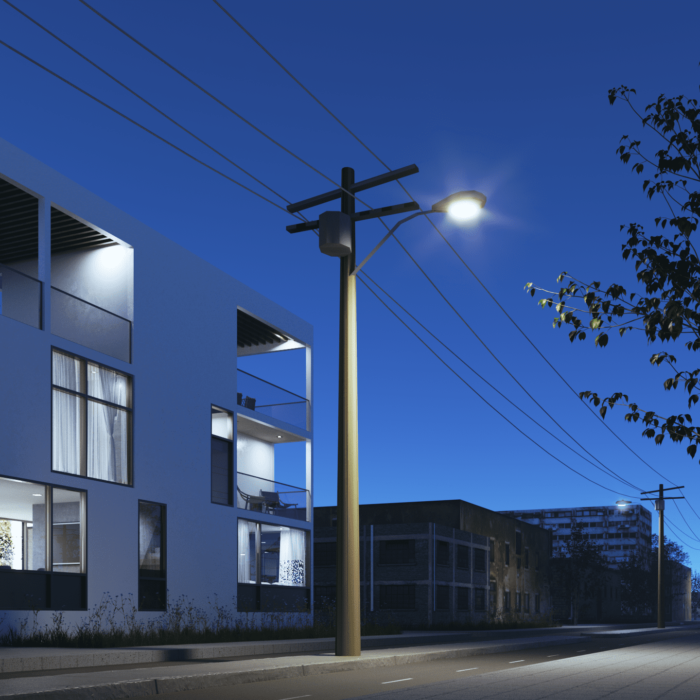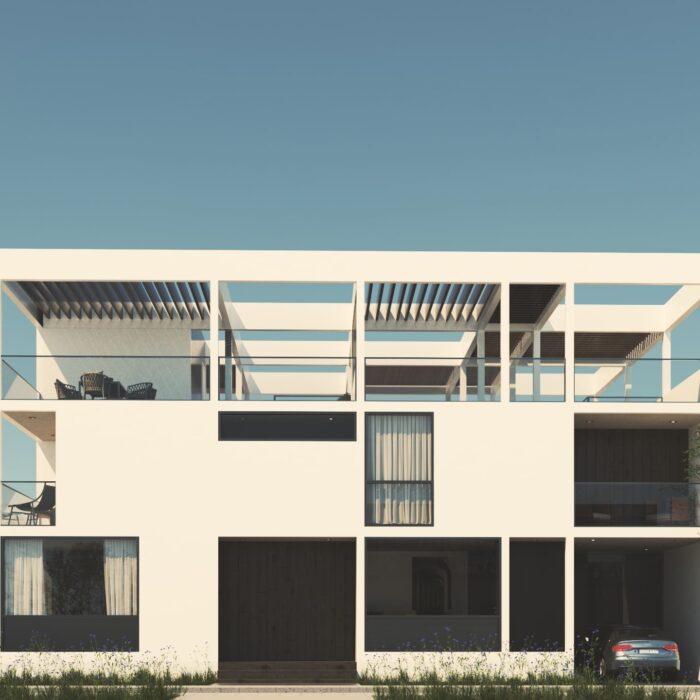We encountered an exciting opportunity to study and develop a concept for mixed-income family houses while collaborating with a developer in Spain. Located in Murcia, we had access to a vacant lot where we envisioned creating a modular type of apartment that could adapt to the varying needs of its residents. This innovative design allows residents the flexibility to have a parking lot, or if unnecessary, transform the space into a professional practice studio. Additionally, the apartment’s layout can be adjusted by removing the room’s balcony, providing residents with more control over their living space

